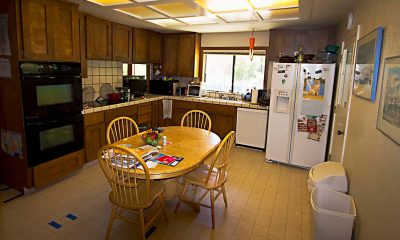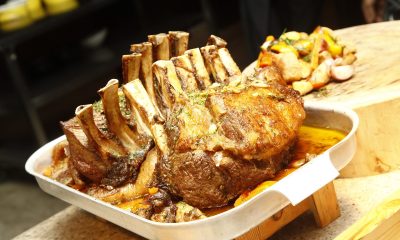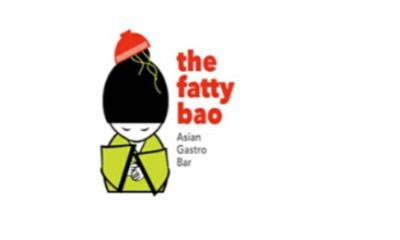General
Modular Kitchen, Bedroom Wardrobe and Loft Door, Showcase, TV Unit and Wall Paneling in Coimbatore and Tirupur
ICON INTERIORS – THE KITCHN SPECEALIST IN PLYWOOD-MDF-HDF-PVC
We are Specealist in Following Areas
Modular Kitchen, Bedroom Wardrobe and Cot, Loft Covering, Living Room, TV Stand, Pooja Unit, Crockery Shelf, False Ceiling, Side Table and Shoe rack with Plywood, MDF, Compressed Wood, PVC and Aluminium. Outer Finish for Wooden Items are Mica, Veneer, OST, Polish, PU Paint and Ducco Paint
Modular kitchen v/s Carpenter Made kitchen
As modular kitchens become the new style statement for the modern homemaker, more and more modern families are opting for it over carpenter made kitchens. Here are a few reasons why modular kitchen is definitely a better bet than carpenter made kitchens.
Excellent finish: Observe the rough edges and uneven finish of a carpenter-made kitchen, and compare it to the smooth, seamless finish of a modular kitchen. It is unparalleled. Another advantage of the machine-made shutters of Icon modular kitchens is that every shutter is evenly finished, and has no open edges. This ensures that no bacteria or pests enter the cabinets, and you have a clean hygienic kitchen.
No mess, no stress: Days of mess, noise and dust… are the side effects of carpenter made kitchens. Not to mention the tension and irritation that can affect your work as well. Getting your meals too becomes a problem. But when you order a factory-fitted Icon Modular Kitchen, all it takes is a couple of days for installation. No mess, no dust, no noise. It’s easy and hassle free.
Value for money: Though the carpenter-made kitchen seems like a reasonable solution in the beginning, it ends up being an expensive affair. The carpenter will keep adding material and services as he progresses. And in the end, when you calculate, you will realize the price has crossed the quotation the modular kitchen company gave you. So you not only end up paying more for a carpenter-made kitchen, but you also don’t get the functionality, innovation, excellent finish and look of a modular kitchen. And don’t forget… the frustrating days when you have to tolerate the banging and the mess in your kitchen.
Hardware: We use lifetime warranted basket and accessories from Hettich, Sleek and space-saving solutions to use most of the space available.
Finishing types: Acrylic, PU paint, Laminte (Glossy & Mat) and veneer
Happy Ending: Icon, The Kitchen Specialist provides you with the design expertise, and world class kitchen solutions to turn your kitchen into a new, fresh, vibrant and a complete mood-setter for an amazing kitchen experience.
The Different types of Kitchens
Icon, The Kitchen Specialist designs its modular kitchen on the principles of the Work Triangle. The Work Triangle identifies and divides your kitchen into three major zones – The Cooking Zone, The Cleaning Zone and The Storage Zone.
The Kitchen Specialist’s modular kitchen designs are available in these five basic shapes:
Straight Kitchenhomes. In this layout all the storage, cooking and washing areas are designed along a single wall.
U or C shape Kitchen
Icon Interiors U-shape kitchen prevents kitchen working traffic and also provides three walls of storage with a huge counter space. Make sure that your U-shape kitchen is at least 9 feet away from the other side to provide the minimum 4 feet of working room needed in the center of the kitchen.
L shape Kitchen
Icon Interiors L-shape kitchen has two planes meeting to form a 90 degree angle. The two adjacent walls in an L-shape kitchen form a natural Icon Work Triangle. This plan offers flexibility in the arrangement of appliances, storage and uncluttered counter space. While remodeling your kitchen, keep in mind that the L-shape kitchen requires less space than the U or C-shape layout and is almost as efficient as the U or C-shaped kitchen.
Parallel Kitchen
The parallel kitchen layout divides the kitchen into 2 parallel counters. Icon’s parallel kitchen with this design are small and efficient, containing all essential items and appliances near you, which can be easily reachable too. Make sure there is a minimum of 4 feet space between the parallel counters.
Island Kitchen
Island kitchens have become a trend these days for the modern homemaker. Icon’s Island Kitchen comes with many advantages, provided you have an open living plus dining room. Island kitchen has a planning that allows two or even three people to cook together at the same time. It also provides more preparation and storage space. The island kitchen not only benefits you functionally, but also adds an aesthetic charm that can change the whole appearance of your kitchen for the better.
Specialist in all Commercial, Office, Home Interiors
with MDF/HDF/PLYWOOD/PVC/PARTICLE
FINISH: Acrylic, Lacquer, PU paint, Laminated and Aluminum Profile
Quality is our Success
Further details please contact
Icon Interiors, 230 NSR Road, Saibaba Colony, Coimbatore-641011, Tamilnadu. mobile 8807992054, 8760114586
Icon Interiors, 1/54 Thaneerpanthal, Anupparpalayam, Tirupur-641052 Tamilnadu. mobile 8807992054, 8760114586




















